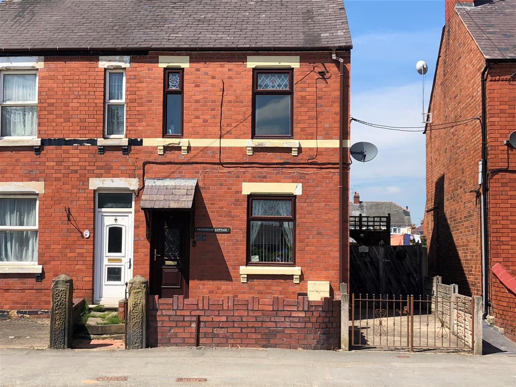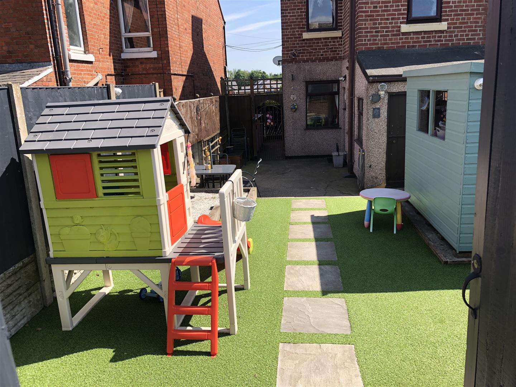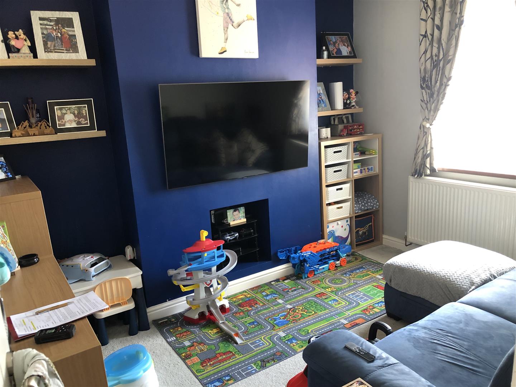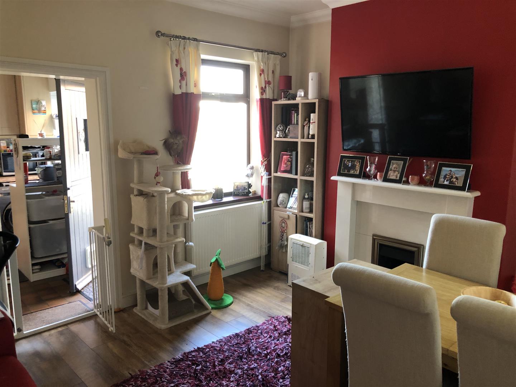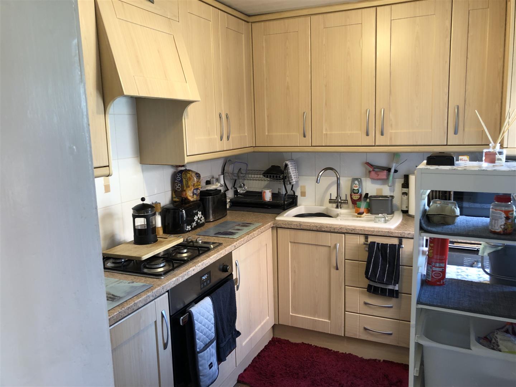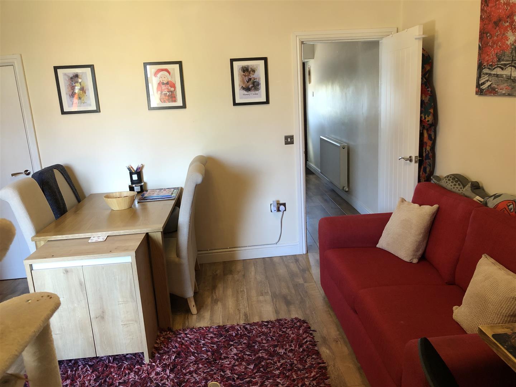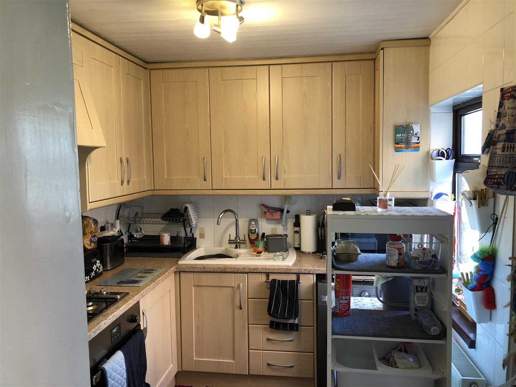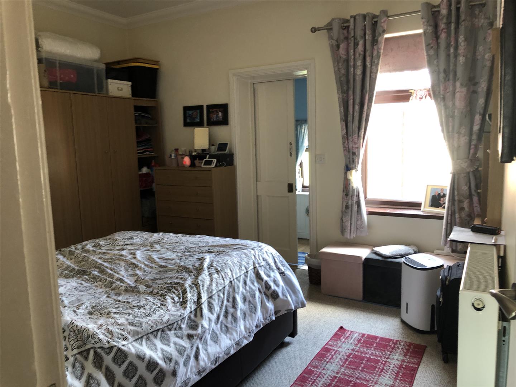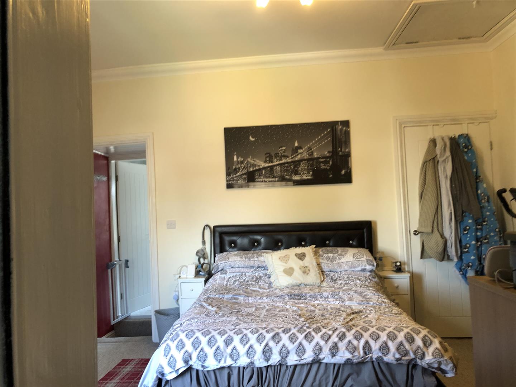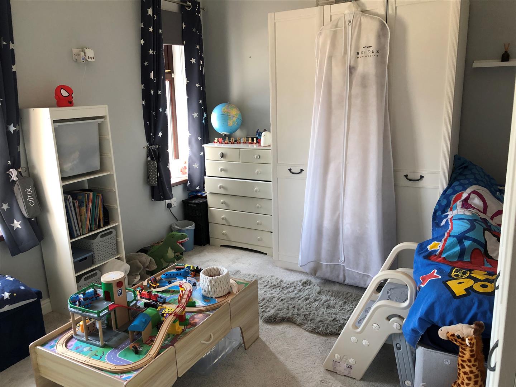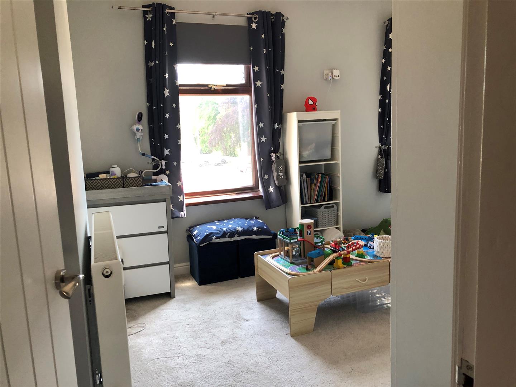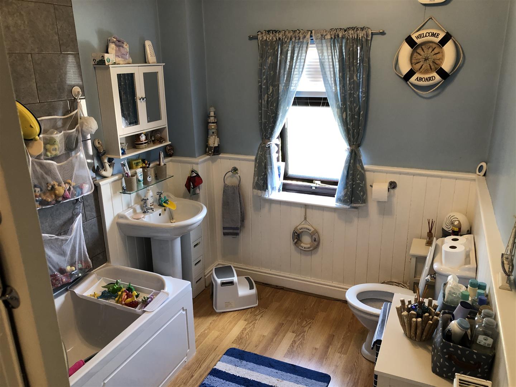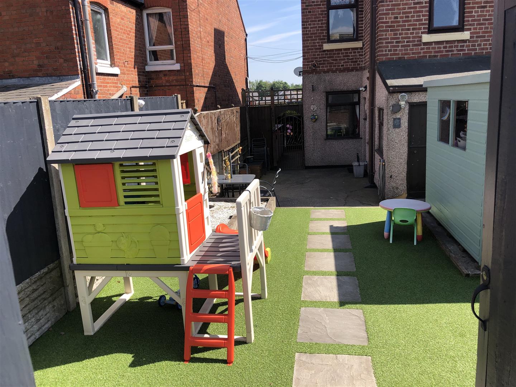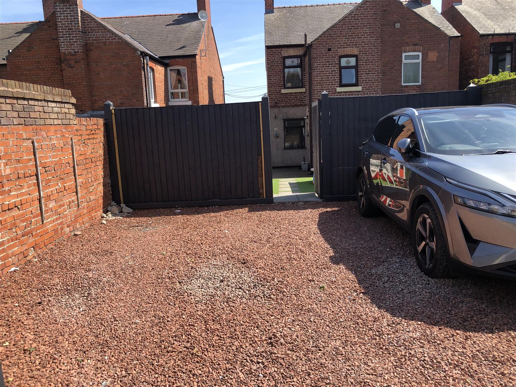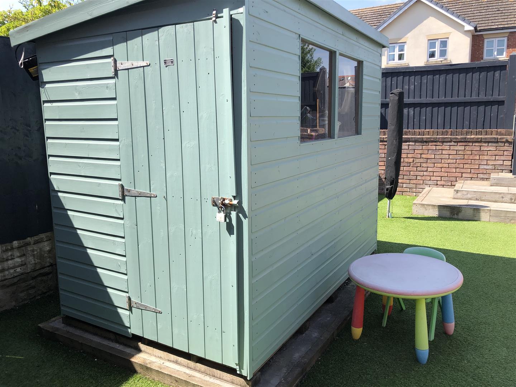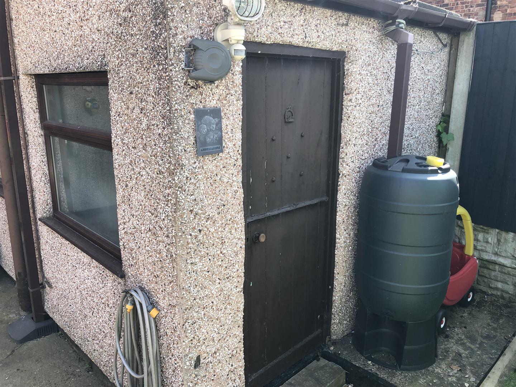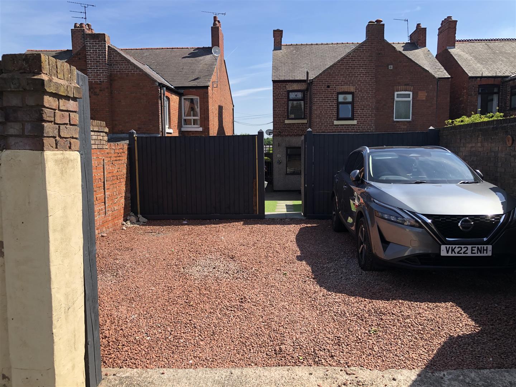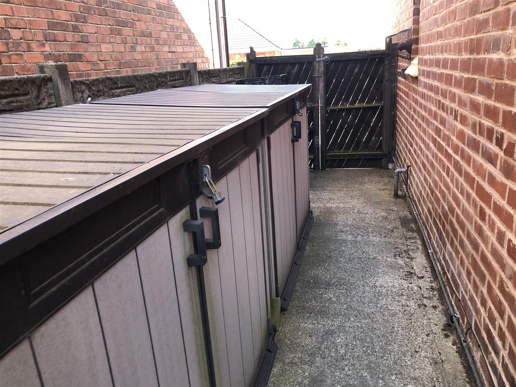Wrexham Road, Rhostyllen, Wrexham
 2 Bedrooms
2 Bedrooms 1 Bathrooms
1 Bathrooms 0 Receptions
0 ReceptionsProperty Features
- TWO BEDROOM PROPERTY
- SEMI-DETACHED
- TWO RECEPTION ROOMS
- GAS CENTRAL HEATING
- UPVC DOUBLE GLAZING
- AMPLE PRIVATE PARKING
- LOW MAINTENANCE REAR GARDEN
Property Summary
Full Details
DESCRIPTION
Well presented two bedroom semi detached home, ideal first time buyers, enjoys the benefits of gas central heating along with UPVC double glazing. In brief the property comprises of an entrance hall, living/dining room, a kitchen a first floor landing offering access to the two bedrooms and a bathroom, low maintenance garden with enclosed parking facility for multiple cars.
LOCATION
Located in the popular village of Rhostyllen, just a short distance from Wrexham city centre, Wrexham Road enjoys excellent access to a wide range of local amenities, including shops, schools, and public transport links. The area is well-connected to major road networks, making commuting to nearby towns and cities convenient. Surrounded by a mix of residential homes and green spaces, Rhostyllen offers a pleasant balance of community living with the benefits of countryside nearby, ideal for families and professionals alike.
ENTRANCE HALL
UPVC entrance door to the front of the property, tiled flooring, panel radiator, and staircase rising to the first floor.
LOUNGE 3.40m x 2.92m (11'2 x 9'7)
UPVC window to the front aspect, panel radiator, and ornamental fireplace recess.
DINING/SITTING ROOM 3.35m x 4.06m (11 x 13'4)
UPVC window to the rear elevation, feature fire surround with living flame gas fire, wood flooring, panel radiator, and understairs storage cupboard housing the combination boiler.
KITCHEN
The kitchen features a range of modern wall, base and drawer units with worktop surfaces and an inset sink unit with tiled splashbacks. It includes a built-in oven with gas hob and cooker hood, integrated fridge and freezer, and plumbing for a washing machine. Finished with a tiled floor, panel radiator, UPVC window, and a stable door leading to the rear of the property.
BEDROOM ONE 3.78m x 3.35m (12'5 x 11'33)
UPVC window to the rear of the property, panel radiator, and door leading into the bathroom.
BEDROOM TWO 4.11m x 3.43m (13'6 x 11'3)
UPVC windows to the front of the property, panel radiator.
BATHROOM
Fitted with a three-piece suite, including a wash hand basin, low-level WC, and panel bath. Partly panelled walls, laminate flooring, and panel radiator.
EXTERIOR
At the front of the property, there are low-maintenance gardens with gated side access leading to additional low-maintenance gardens. These include a artificial grassed area, paving and steps leading to an enclosed driveway providing off-road parking with double gates granting access to the rear of the property.
Private Parking Area

